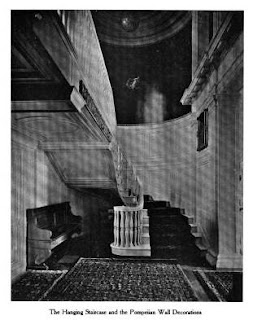'Maxwell Court', the Francis Taylor Maxwell estate designed by Charles A. Platt c. 1902 in Rockville, Connecticut. For fifty seven years Maxwell served as president of the Hockanum Mills Company, a textile manufacturer founded by his grandfather George Kellogg around 1800. He was also heavily involved in Connecticut politics. Today the house functions as the Rockville Elks Lodge #1359. Click HERE to see 'Maxwell Court' on google earth and HERE on bing.
Photos from American Homes and Gardens, 1908.
Sunday, June 24, 2012
Subscribe to:
Post Comments (Atom)













7 comments:
At the bottom of the Lodge's Welcome page, there's some interesting information about the design of the house and its gardens.
The terrace across the garden facade is one of my all-time favorites; I was sad to see that it had lost its original balustrade, however.
These gardens are so beautifully integrated into the house! There are multiple axes tying different parts of the garden to the house and to each other. The pergola parterre appears to be relatively intact still. The original plan included a reflecting pool across the entrance forecourt from the front entrance.
One cant go wrong with a formally arranged plan that extends into the surrounding formal gardens. Add a hillside setting for variety in terraces, axial views and walled gardens and the results as pictured here can be spectacular. While the entry court has been compromised and the loggia filled in for addional space the Elks appear to have been sympathetic owners.
Except for that missing balustrade
Best of the best. One cannot over emphasize the influence this house had on American domestic architecture in the first quarter of the 20th century.
So, a Dilettante, not mentioning any one in particular, was having a conversation with friends a couple of evenings ago. One asked this anonymous Dilettante thought a CPH Gilbert book might come out. This anonymous Dilettante then gave a brief opinion on Gilbert's work. The other friend then mentioned that Gilbert had been the architect of his grandfather's Manhattan town house. What can one say? Admittedly, the house in question is definitely one of Gilbert's better, at least.
So I presume after foot was removed from mouth, this "anonymous" Dilettante begrudgingly gave some props to this CPH person who was the architect of the friend's, alomst former friend's, granpa's home, but only at risk of being tossed out of said person's dinner party. Hmmmmm? This makes me wonder who this anonymous and quick thinking Dilettante could be?
I believe this "anonymous" Dilettante is secretly working on his own lavishly researched 2 volume set himself and just wants everyone to believe CPH is not worthy of such a publication so nobody beats him to the punch. That's my story. I am placing my pre-publication order now.
Check out the "Villa St. Elizabeth
Retirement Home", in Reading Pa...
It is obvious that it was a close copy of "Maxwell Court", the Charles Addams Platt designed estate in Ct. This Pa.version includes the "capsule shaped" stair hall foyer with walls that are hung with special tapestries made for the house by the owner's clothing mills. the exterior is also close... The decoration and materials always strike me as being finer than the original.
The greatest differances between
them is that it sits on a fairly flat peice of ground, rather than blending into the hilly landscape in Ct, and the biggest differance- In the basement a Regency-styled ballroom that leads into a 2-story art gallery that was once hung with great masterpeices. Beyond that on the same level a hallway branches out where the owner incorporated special guest suites with antique paneling and medieval stained glass.
You have to look carefully at that portion of the house since it i partially above ground and well hidden!
Post a Comment